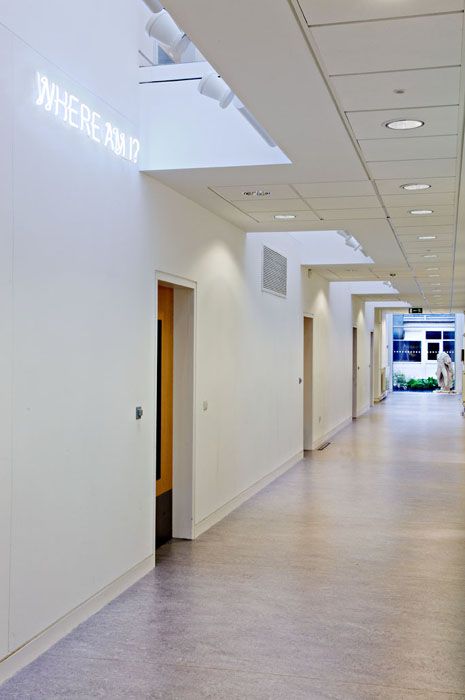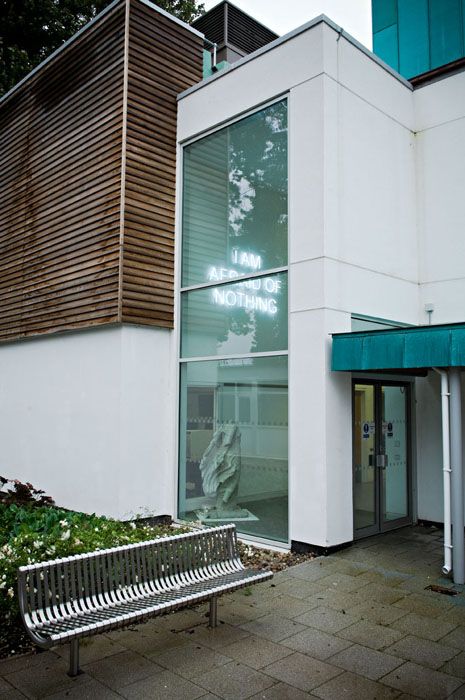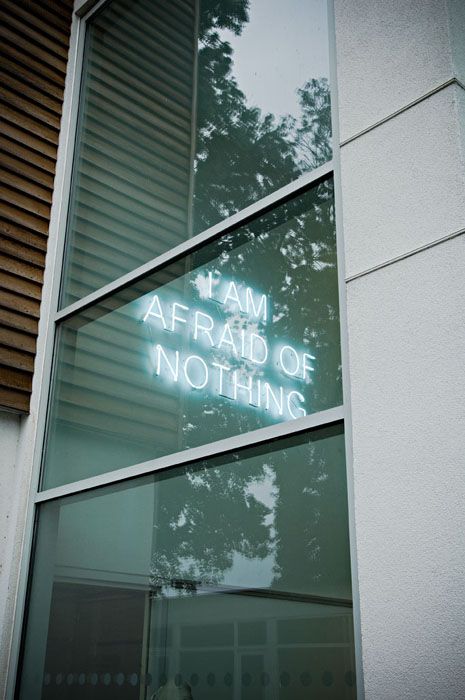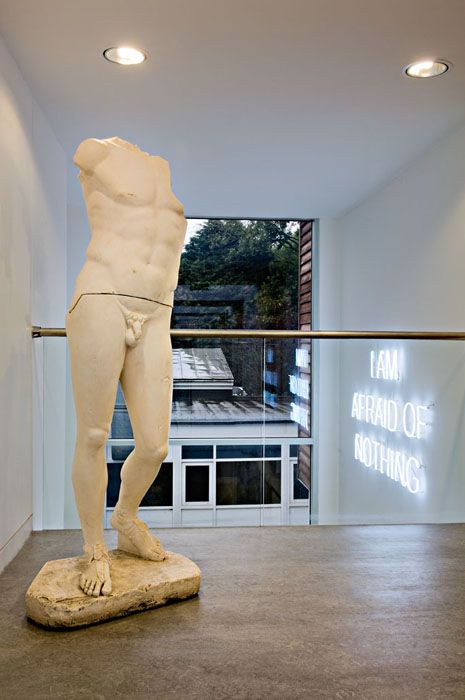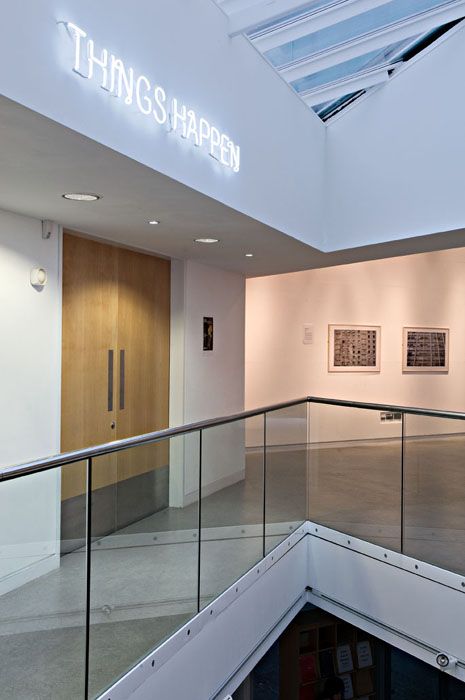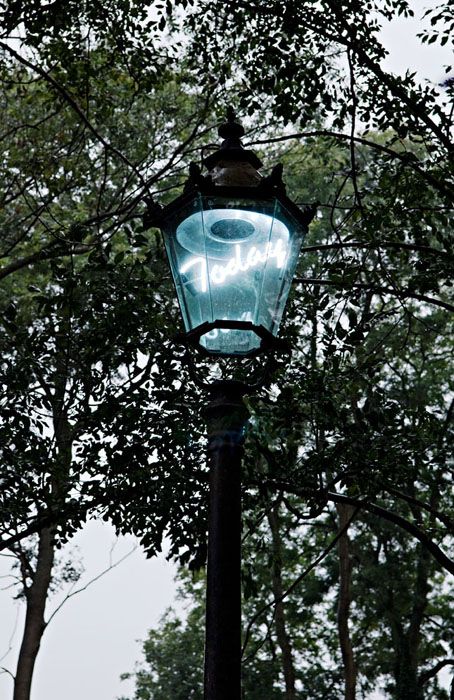Bower Ashton, Bristol
Artist(s): KRAS
Architect/Landscape Architect: Alec French Architects
Client: University of West of England
As part of the redevelopment of the Bower Ashton Campus by The University of the West of England artist partnership KRAS (Kate Rogers and Andrew Savage) has developed a legibility framework called Neon.
UWE is completing Phase 1 of a 10 year masterplan, comprising of a new building (F Block), refurbishment of B Block and improvements to the campus landscaping. The legibility framework aids orientation around the site whilst providing a mechanism for the expression of the cultural identity and values of the staff and students of BSMAD.
It was key to the design of the public art framework that it captured the creativity of the art school, that it enhanced the buildings as places to make and create and that the ideas and artwork of staff and students were at the heart of the commission.
Artist partnership KRAS were selected via a competition open to all staff and students called Think Place.
(Photographs by Jason Ingram)


