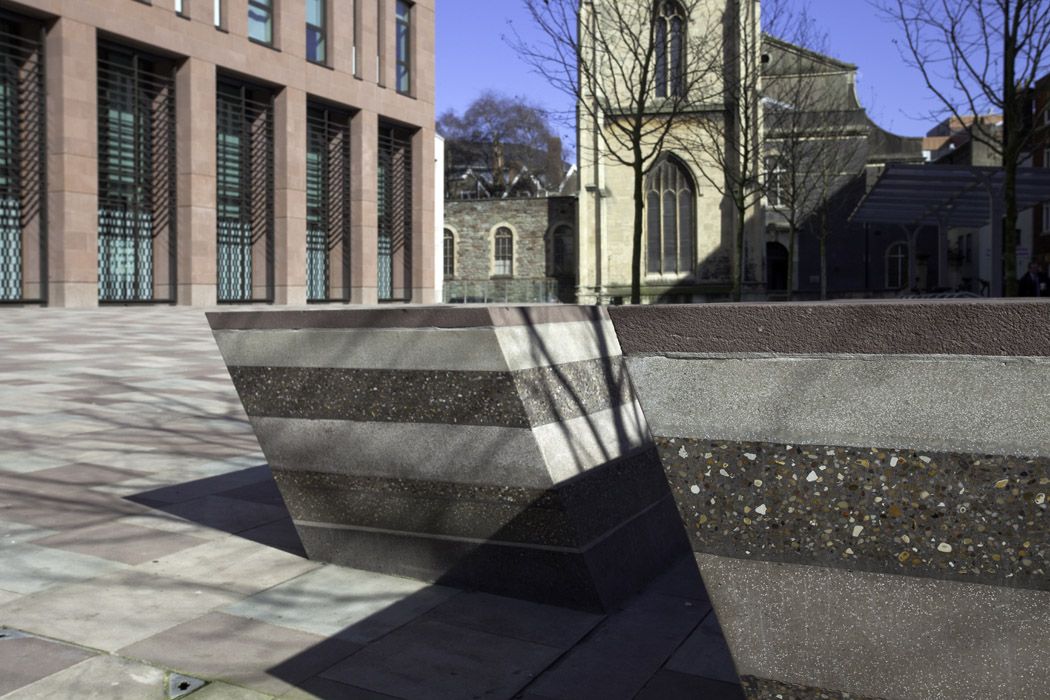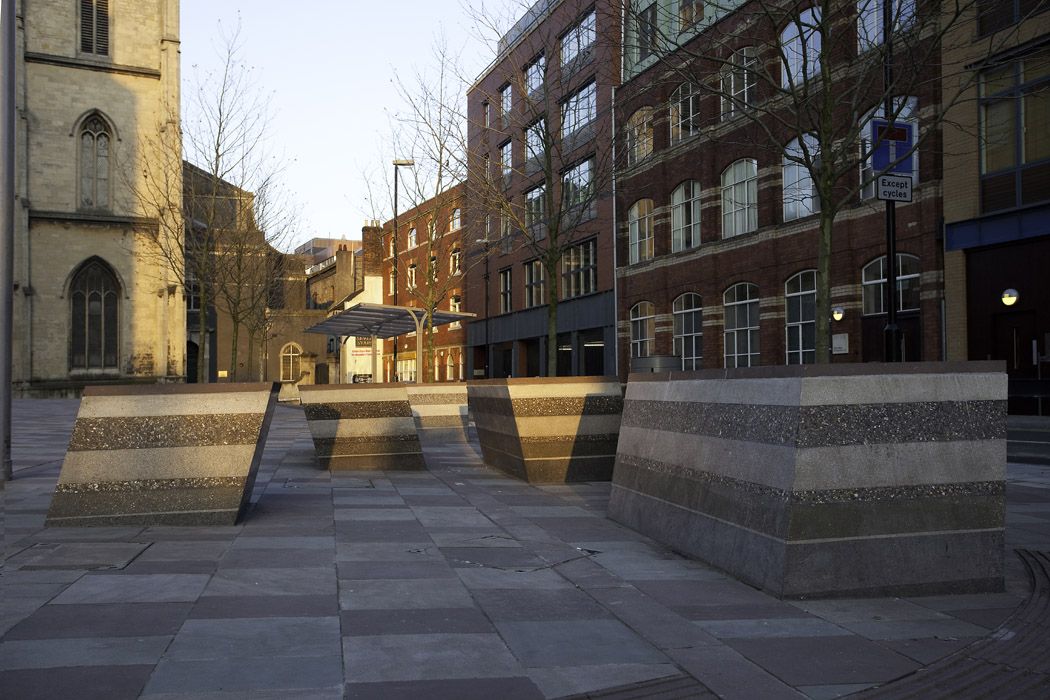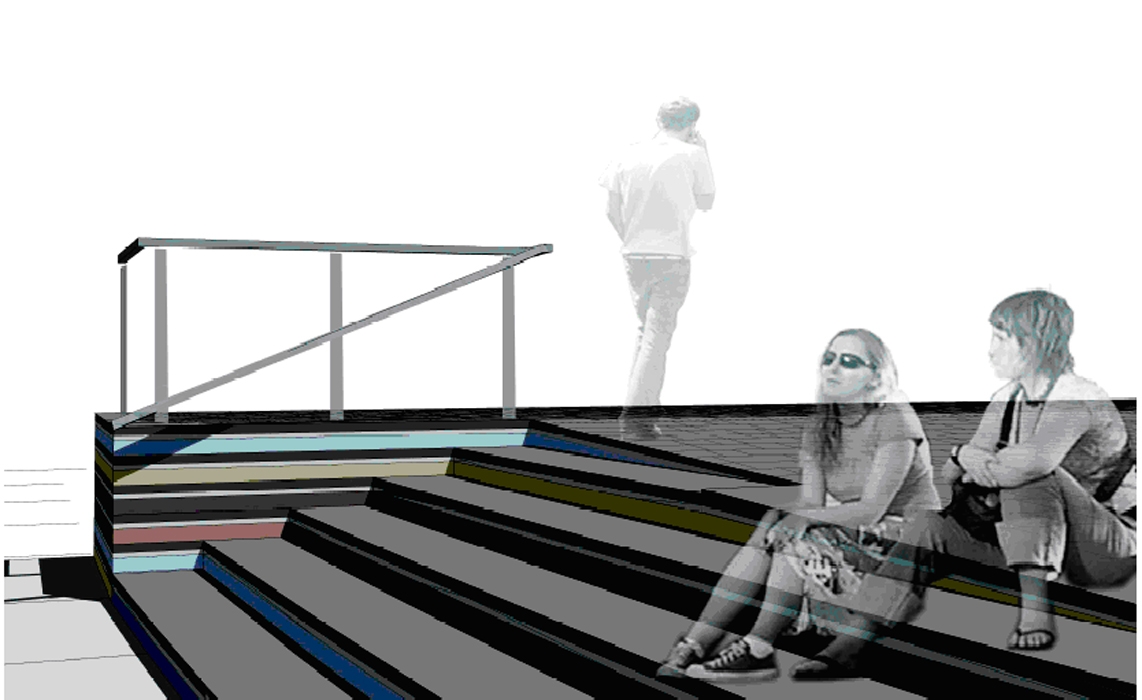Bristol Civic Centre
Artist(s): Tania Kovats
Architect/Landscape Architect: Gillespies
Client: Hanover Cube LLP
Tania Kovats was appointed at an early stage to work in collaboration with the project landscape architects, Gillespies, to develop concept designs as an integral part of the piazza design. Through close collaboration concept designs were developed for the new public piazza, which was completed in 2011.
The proposal aimed to increase the interest of this new and highly significant public space in the neglected Redcliffe area of the city. The piazza has a variety of changes of levels within it. This has been dramatically accommodated within the landscape scheme by proposing a single slab as a slope, across the volume of the square, leading up to the Civil Justice Courts.
Tania Kovats proposed that this should be transformed into a geological feature. Her interest as a sculptor is landscape, whether that landscape is urban or rural is not important. Architecture still sits on the earth and this project points to that. She references the geological expression with Bristol and the nature of this slab by utilizing all the vertical cuts into this volume as a cut through strata. By pouring these elements in layers of differently treated concrete, strata are built up that run through the square, exposing the vertical faces of walls and steps where there is a change of level, throughout the space. The top surface of the square which was laid with stone becomes the crust over the geological slab. There are also significant sculptural block elements, providing a focus for the architectural and sculptural language of form that rolls out across the scheme and beyond.





